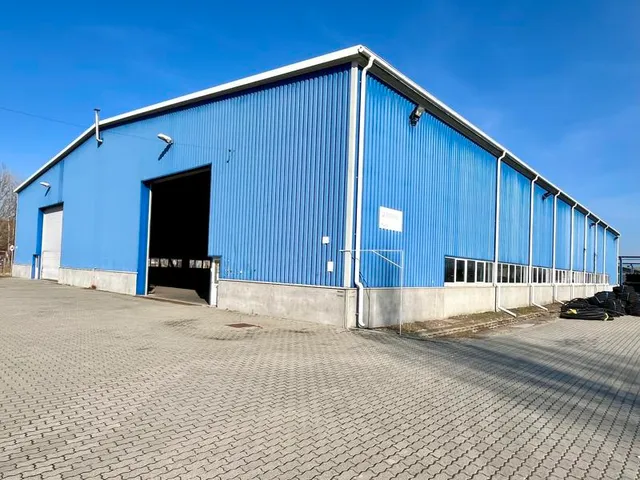
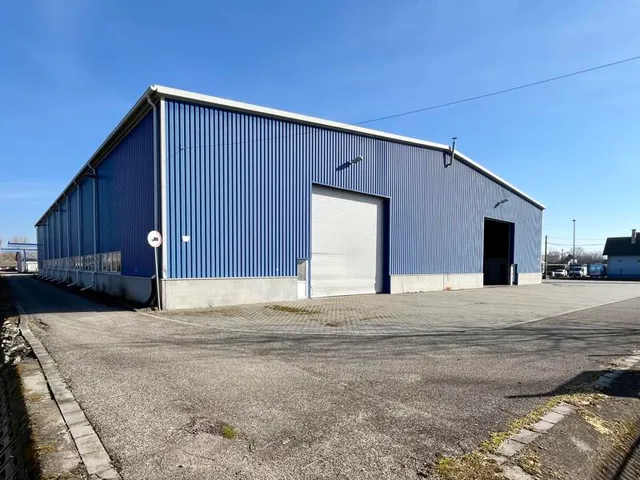
+17 fotó
Hirdetéskód: 7998170
Referenciaszám: tapiovolgyeingatlan@gmail.com
Frissítve: 1 éve
Nagykáta kiadó telephely 2400 m² alapterületű: 5,77 millió Ft
Figyelem! Az eladó euróban kívánja értékesíteni vagy kiadni az ingatlant. Ezért az általa megadott árat 401 Ft/EUR árfolyamon váltottuk át. Az ingatlan tényleges vételára a forintban bemutatott hirdetési ártól az aktuális árfolyam következtében eltérhet. A forintban megadott összeg tájékoztató jellegű.
5,77 millió Ft/hó
2 406 Ft/m²
14 400 Euro/hó
6 Euro/m²
2400 m²
5000 m²
Nagykáta, bérelhető ipari csarnok, gyártásra vagy logisztikai célra alkalmas 2400 m2 alapterület
Az ingatlan jellemzése:
Az 5000 m2 telekterületű ingatlanon egy 40 m széles és 60 m hosszú, 2400 m2 alapterületű, kéthajós csarnok áll, mely vasbeton alapra épített, acélvázas, szigetelt szendvicspanel épület, acélváz tetőtartó szerkezettel, szigetelt fémlemez fedéssel. A csarnok oldalsó homlokzatain végig ablaksor található, az első és hátsó homlokzatokon pedig kettő-kettő automata 6,4 m széles és 6,1 m magas garázskapu biztosítja a teherautó forgalmat.
A legkisebb 8,2 m és a legnagyobb 10 m belmagasság használatát korlátozza a belső világítás lámpasora, mely 7,8 m magasságban került kiépítésre, továbbá a csarnokban üzemelő 6,3 tonna teherbírású daru üzemeltetése esetén, a daru szerkezet 6,5 m magasságra korlátozza a beltér használatot. A lámpasor magasságában került kiépítésre a gázüzemű infra fűtés, mely a mennyezet irányából a padló felé biztosítja a temperáló fűtést.
A felépítmény elektromos áram ellátása jelenleg 25 kW, mely igény esetén 200 kW-ra bővíthető. A tetőszerkezeten kiépítésre került egy 100 kW teljesítményű napelem rendszer, ami az ipari létesítmény elektromos áram felhasználásának költségeit nagymértékben képes csökkenteni. A csarnok sűrített levegő ellátása kiépített, melyhez igény esetén kompresszort biztosít a tulajdonos. Az ingatlan elektromos áram, gáz, vezetékes ivóvíz, szennyvíz csatorna közművekkel rendelkezik.
Az ingatlan környezetének jellemzése:
A szilárd burkolatú úton megközelíthető és az ingatlanon belül körbejárható felépítmény Nagykáta központjában a vasútállomás közelében kiépült ipari területen található. Az ingatlan közvetlen vonzáskörzetében hasonló jellegű ipari ingatlanok, logisztikai raktárak, fuvarozócégek telephelyei található. A városon belül a 31-es és a 311-es főutak pár perc alatt elérhetők, az M4 autópálya húsz percre, míg az M3 autópálya valamint az M0 körgyűrű 40 km távolságon belül található.
Characteristics of the property:
On the property with a plot area of 5,000 m2, there is a 40 m wide and 60 m long, 2,400 m2 floor area, two-nave hall, which is a steel-framed, insulated sandwich panel building built on a reinforced concrete foundation, with a steel frame roof structure and an insulated metal sheet covering. There is a row of windows on the side facades of the hall, and on the front and back facades two automatic garage doors 6.4 m wide and 6.1 m high ensure truck traffic.
The minimum height of 8.2 m and the maximum height of 10 m is limited by the row of lamps for the internal lighting, which was installed at a height of 7.8 m, and in the case of the operation of the 6.3 ton crane operating in the hall, the height of the crane structure is limited to 6.5 m indoor use. Gas-powered infrared heating was installed at the height of the row of lamps, which provides tempering heating from the direction of the ceiling towards the floor.
The electricity supply of the superstructure is currently 25 kW, which can be expanded to 200 kW if required. A 100 kW solar panel system was installed on the roof structure, which can greatly reduce the costs of using electricity in the industrial facility. The hall has a compressed air supply, for which the owner provides a compressor if required. The property has utilities such as electricity, gas, piped drinking water and sewage.
Characterization of the property's surroundings:
The structure, which can be accessed by a paved road and can be walked around within the property, is located in the center of Nagykáta in an industrial area near the railway station. In the direct catchment area of the property, there are industrial properties of a similar nature, logistics warehouses, and locations of transport companies. Within the city, highways 31 and 311 can be reached in a few minutes, the M4 highway is twenty minutes away, while the M3 highway and the M0 ring road are within 40 km.
Tulajdonságok
Telephely
1
Mennyezeti hűtés-fűtés
Nem adta meg a hirdető
Vedd fel a kapcsolatot a hirdetővel
Tápióvölgye Ingatlaniroda Az iroda összes hirdetése
+36 30 248 9

Töltsd fel hirdetésed ingyenesen!
Egyszerű
Vedd fel a kapcsolatot a hirdetővel
Tápióvölgye Ingatlaniroda Az iroda összes hirdetése
+36 30 248 9
UI_KIT.CHARACTER_COUNTER__COMPONENT.REMAINING_SPACE__SR_ONLYUI_KIT.CHARACTER_COUNTER__COMPONENT.MAXIMUM_CHARACTER__SR_ONLY
Hasonló kiadó ingatlanok Nagykátán
Frissítve: ma
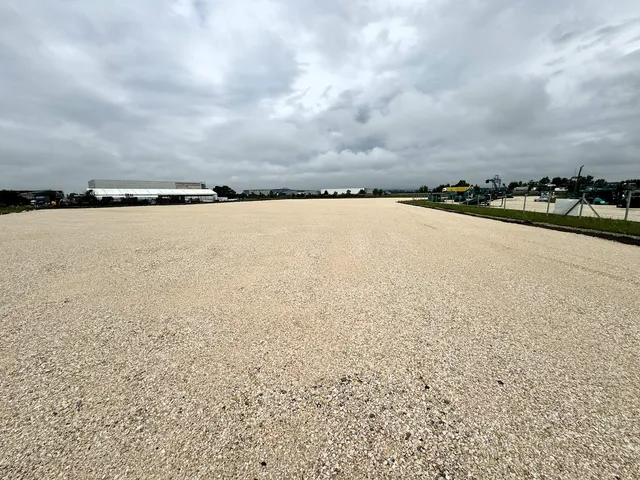
5
5,99 M Ft/hó 345 Ft/m²
Kiadó kereskedelmi és ipari ingatlan, Szigetszentmiklós

Frissítve: ma

7
5,72 M Ft/hó 1 641 Ft/m²
Kiadó kereskedelmi és ipari ingatlan, Cegléd, Bede

Frissítve: 1 éve

1
13 158 Euro/hó
5,28 M Ft/hó44 110 Ft/m²
Kiadó kereskedelmi és ipari ingatlan, Dunakeszi, Dunakeszi Déli Ipari Park
Feltöltve: 23 napja
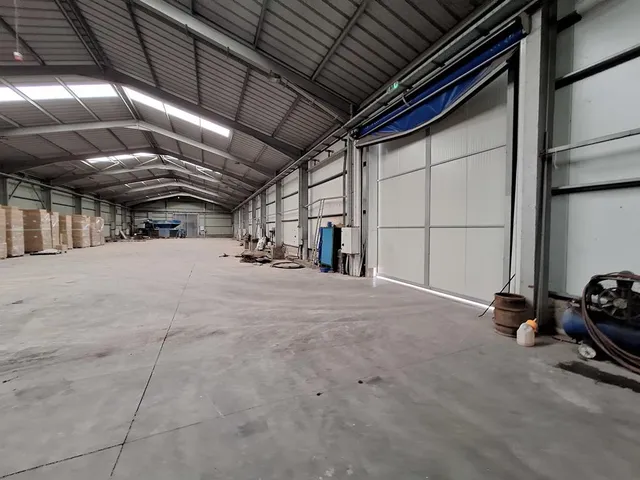
20
6 M Ft/hó 1 714 Ft/m²
Kiadó kereskedelmi és ipari ingatlan, Táborfalva

Frissítve: 9 napja
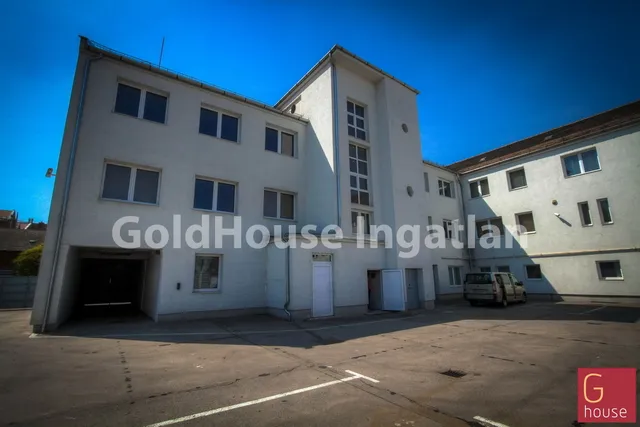
10
5,22 M Ft/hó 1 966 Ft/m²
Kiadó kereskedelmi és ipari ingatlan, Budapest XIII. kerület, Angyalföld
Frissítve: 13 napja
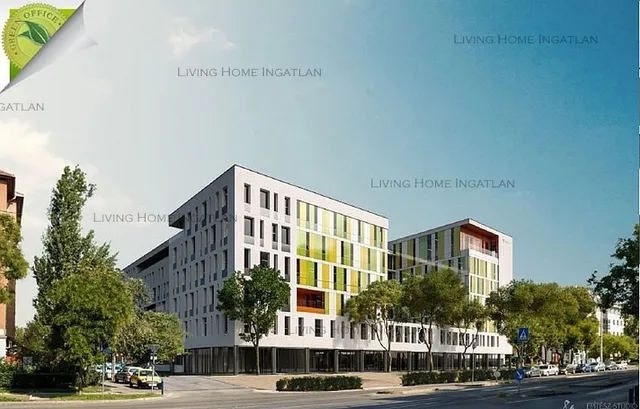
3
15 300 Euro/hó
6,14 M Ft/hó5 603 Ft/m²
Kiadó kereskedelmi és ipari ingatlan, Budapest XI. kerület, Kelenföld

