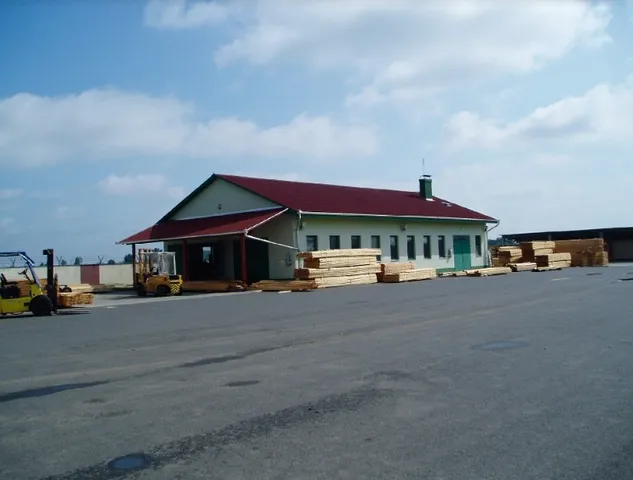
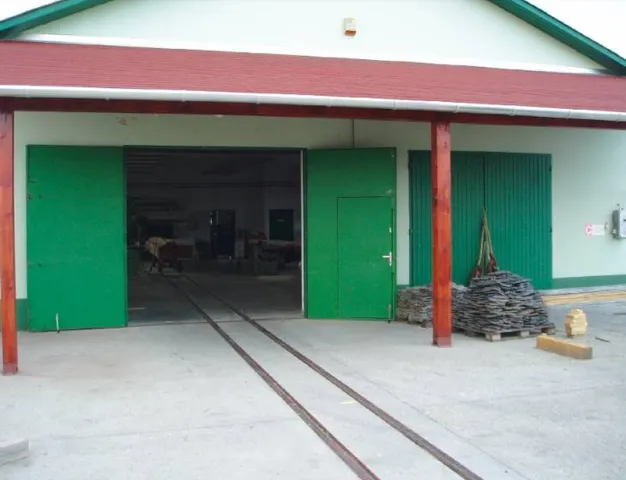
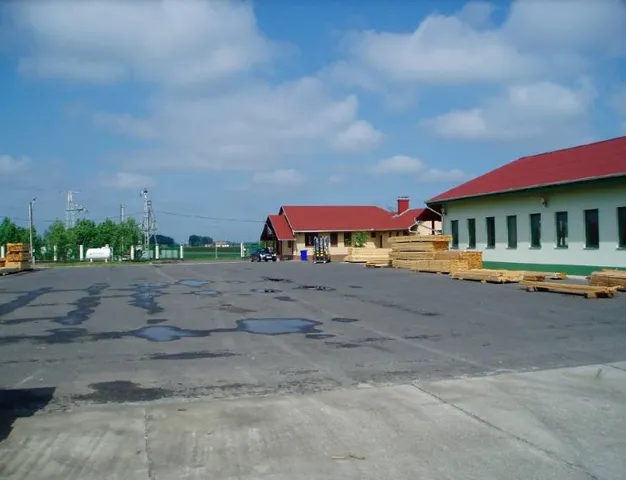
+6 fotó
Hirdetéskód: 7913343
Referenciaszám: 107258
Frissítve: 24 napja
Debrecen kiadó ipari telek 4000 m² telekterületű: 800 ezer Ft
800 ezer Ft/hó
200 Ft/m²
4000 m²
Kiadó 4000 m2 ipari, keresk. telek, Debrecen
Debrecen Nyugati városrészében, 9976 m2-es IPARI telek kiadó.
Az ingatlan területe: 3.000 m2 aszfalt, 1.000 m2 beton, 4.000 m2 beton-aszfalt őrlemény burkolat /40cm. vastagságban/, valamint 800 m2-es parkosított résszel rendelkezik.
A vízellátás fúrt kúttal- víztisztítóval megoldott.
Fűtése: fatüzelésű kazán, puffer tartállyal.
Áramellátás: Ipari áram 3 x 82 A
Esővíz elvezetés: a telephely KG 300-as vízelvezető rendszerrel van kiépítve.
Tűzivíz: 1db. 30 m3-es és 1db. 20 m3-es földbe süllyesztett vastartály.
Gazdasági besorolás: Gá-D/5 , 40 % beépíthetőség, 9,5 m magasság.
I.NYITOTT SZÍN: 290 m2-es, /6mx50m/
- Vasvázas tetőszerkezet, LINDAB borítással
(hátsó része falazott, első része 30 cm-es
betonoszlopokkal, beton padozattal, belmagasság 3m)
- Horganyzott csatornával ellátott
II. NYITOTT SZÍN: 200 m2-es, /10m x20m/
- Vasvázas oszlopok és tetőszerkezet LINDAB borítással,
beton padozattal (belmagasság 3, 6 m)
- Alumínium csatornával.
III. NYITOTT SZÍN: 200 m2-es /10x20m/
-Vasvázas oszlopok és tetőszerkezet LINDAB borítással, beton
padozattal (belmagasság 3, 6 m)
-Alumínium csatornával.
Referenciaszám: #107258
*****
In the Western part of Debrecen, 9976 m2 industrial site for rent.
The property has 3.000 m2 of asphalt, 1.000 m2 of concrete, 4.000 m2 of concrete-asphalt pavement /40cm. thick/ and 800 m2 of landscaped area.
The water supply is provided by a drilled well - water purifier.
Heating: wood-fired boiler with buffer tank.
Power supply: industrial electricity 3 x 82 A.
Rainwater drainage: the site is equipped with a KG 300 drainage system.
Fire water: 1pc. 1 x 30 m3 and 1 x 20 m3 underground iron tank.
Economic classification: Gá-D/5 , 40 % built-in area, 9,5 m height.
I.OPEN SIZE: 290 m2, /6mx50m/
- 6.5m x 6.5m x 6.5m, with a roof of iron frame with LINDAB cladding
(rear part masonry, front part 30 cm
concrete columns, concrete floor, ceiling height 3m)
- With galvanised guttering
OPEN SIDE II: 200 m2, /10m x20m/
- Iron frame columns and roof structure with LINDAB covering,
concrete floor (ceiling height 3.6 m)
- With aluminium guttering.
OPEN SIDE III: 200 m2 /10x20m/
-Framed columns and roof structure with LINDAB cladding, concrete
with concrete floor (ceiling height 3.6 m)
-Aluminium guttering.
Reference number: #107258
Tulajdonságok
Ipari telek
Vedd fel a kapcsolatot a hirdetővel
Nagyerdei Ingatlaniroda Az iroda összes hirdetése
+36 70 616 1
Vedd fel a kapcsolatot a hirdetővel
Nagyerdei Ingatlaniroda Az iroda összes hirdetése
+36 70 616 1
Vedd fel a kapcsolatot a hirdetővel
Nagyerdei Ingatlaniroda Az iroda összes hirdetése
+36 70 616 1
UI_KIT.CHARACTER_COUNTER__COMPONENT.REMAINING_SPACE__SR_ONLYUI_KIT.CHARACTER_COUNTER__COMPONENT.MAXIMUM_CHARACTER__SR_ONLY
Hasonló kiadó ingatlanok Debrecenben
Frissítve: 1 napja
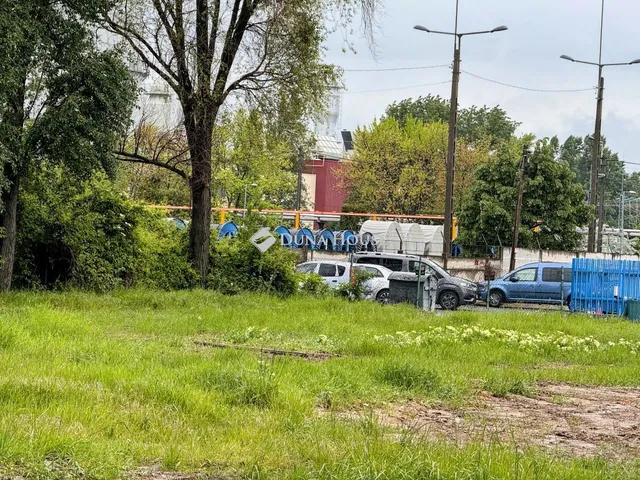
4
800 000 Ft/hó 457 Ft/m²
Kiadó telek, Budapest III. kerület
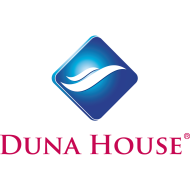
Frissítve: ma
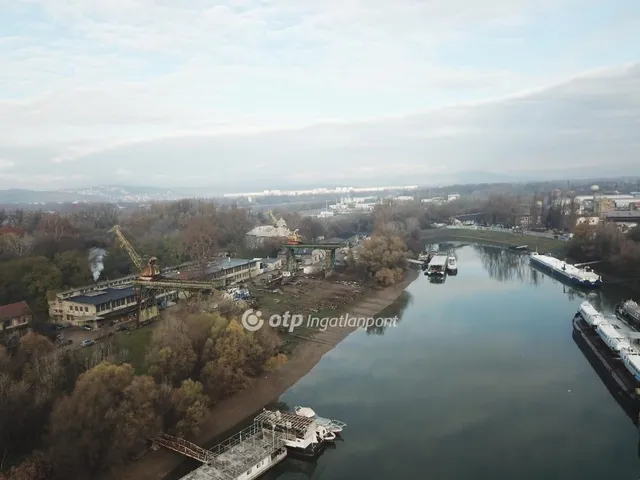
8
813 204 Ft/hó 774 Ft/m²
Kiadó telek, Budapest IV. kerület

Frissítve: 25 napja
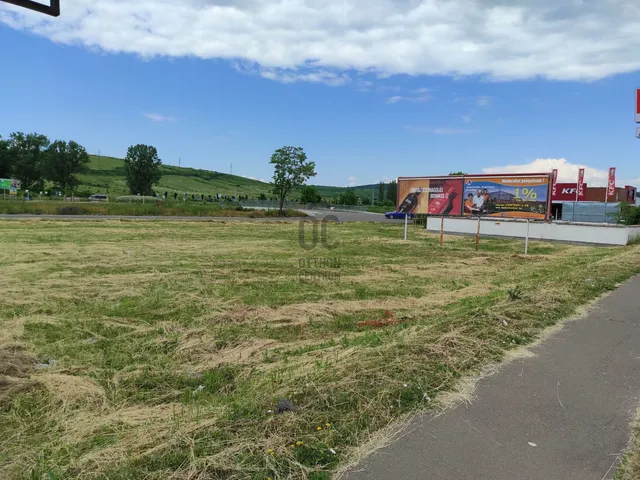
7
738 000 Ft/hó
Kiadó telek, Eger
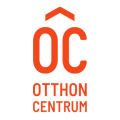
Frissítve: 1 napja
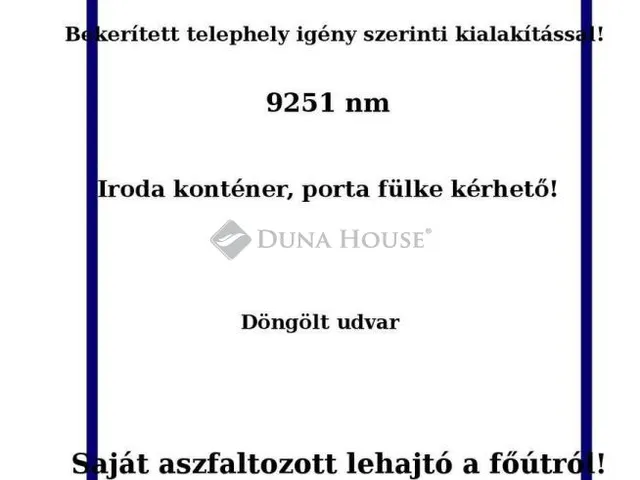
1
800 000 Ft/hó 86 Ft/m²
Kiadó telek, Kecskemét

Frissítve: 1 napja
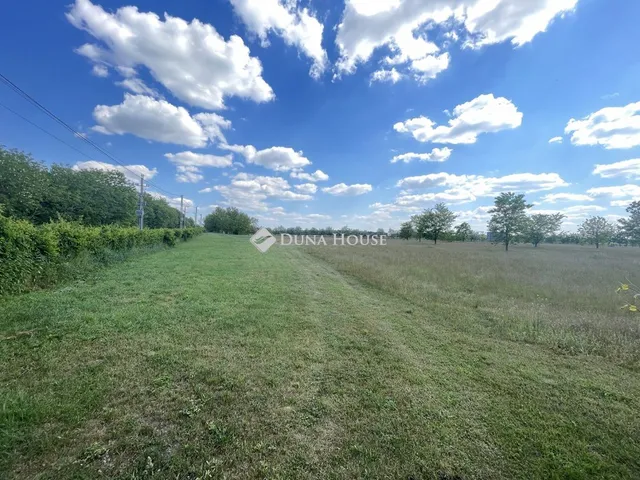
14
769 679 Ft/hó 77 Ft/m²
Kiadó telek, Gönyű

Frissítve: 1 napja
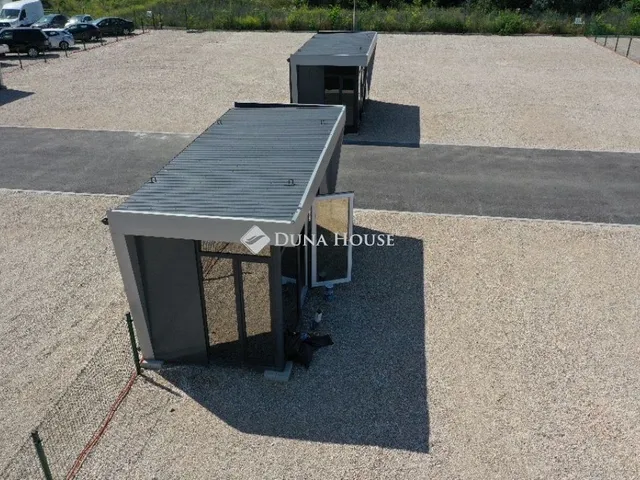
4
780 000 Ft/hó 650 Ft/m²
Kiadó telek, Budapest XV. kerület, Régi fóti út


