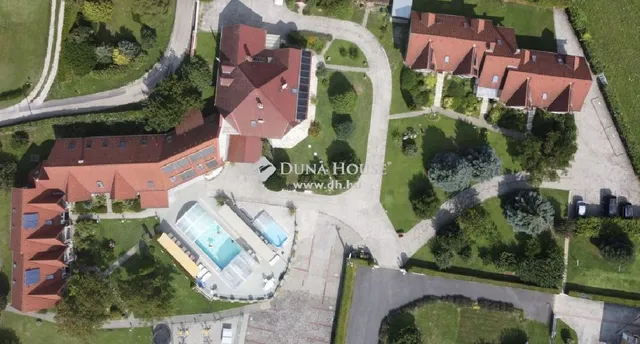
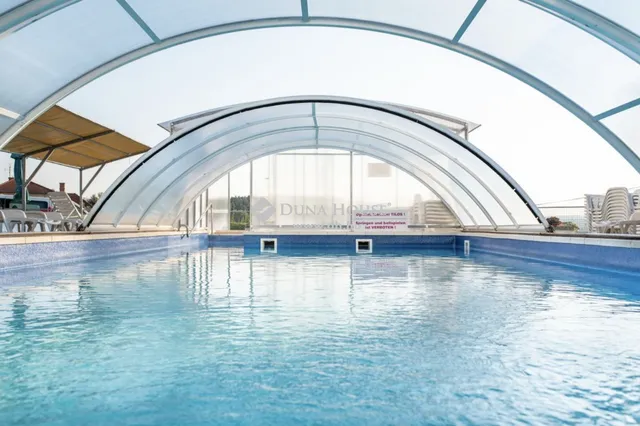
+18 fotó
Hirdetéskód: 7950285
Referenciaszám: VL050867-4434244
Frissítve: 10 napja
Cserszegtomaj eladó hotel és panzió 1922 m² alapterületű: 873 millió Ft
Figyelem! Az eladó euróban kívánja értékesíteni vagy kiadni az ingatlant. Ezért az általa megadott árat 391 Ft/EUR árfolyamon váltottuk át. Az ingatlan tényleges vételára a forintban bemutatott hirdetési ártól az aktuális árfolyam következtében eltérhet. A forintban megadott összeg tájékoztató jellegű.
879,75 millió Ft
457 726 Ft/m²
2 250 000 Euro
1 170,66 Euro/m²
1922 m²
1 szoba
Eladó vendéglátás, Cserszegtomaj
Cserszegtomajon eladó egy Hotel – Étterem – Tulajdonosi ház komplexum!
A közel 1,2 ha kerttel, külső úszómedencével, 29 beállós parkolóval több épületből álló kétszintes apartman házak, tulajdonosi lakóház, wellness részleg, valamint étterem alkotja.
Cserszegtomaj község Zala megyében, Keszthely és Hévíz között a Keszthelyi-fennsík délnyugati lábánál helyezkedik el. Az ingatlan a község közigazgatási területének Ny-i határánál, Hévíz mellett, turisztikai szempontból kiváló helyen található. A balatoni városi strand és kikötő mindössze 5 km-re van, a hévízi gyógyfürdő bejárata pedig 2 km-re található.
A területen egy 9 apartmanos (2db 2 szobás, 7 db egyszobás), egy 8 apartmanos (2 db 2 szobás, 6 db 1 szobás), 2 stúdió szobás, 1 lakosztály (nappali+2szoba+2 fürdőszoba), egy wellness épület, kültéri és beltéri medencével, szaunával, masszázsszobával, pihenővel (itt van a recepció is), valamint 2 lakóház található. Az étterem a terasszal együtt 180 férőhelyes.
Külső medence 11x5x1,5 m a beltéri fűtött pezsgőfürdős medence 34°C-os (ellenáramoltatott), gyerekpancsoló, Kneippmedence (talpmasszázs), fitneszterem, szabadtéri fitnesz park, infraszauna, finn szauna, szolárium, só kamra, fodrászat, kozmetika, pedikűr, manikűr, játszótér áll rendelkezésre.
Az étterem (részben galériázott) belső terme 80, fedett terasza 120 férőhelyes, a konyha 220 adagos. Tetőtérben raktárak és szolgálati szoba került kialakításra.
A szálláshelyek fűtéséről gázkazánok gondoskodnak a melegvízellátás napkollektorok + gáz és villanybojlerek biztosítják. A kert öntözésére földalatti (120m3) esővíz gyűjtő tartály és saját kút biztosított.
A tulajdonosi lakás igényes és jó beosztású kétszintes, összesen 260 nm-es, 3 szoba nappali-étkező konyha, egy sarokkádas és egy zuhanyzós fürdő alkotja. Fűtése gázkazán mely a padlón keresztül adja le a meleget + cserépkályha fokozza a komfort érzetet. A ház apartmanoztatásra is alkalmas.
Az épületek 1991 és 2001 között épültek, folyamatosan karbantartottak. Minden épület a mai követelményeknek megfelelő kiváló minőségű, energiakímélő anyagokból épült (műanyag nyílászáró, 10 cm-es külső szigetelés 38-as tégla).
Parkolási lehetőség: mindegyik telken belül önállóan kialakított
Az étterem és az panzió jelenleg is üzemel, működési engedéllyel rendelkezik.
For sale in Cserszegtomaj, a complex comprising a Hotel - Restaurant - Owners house!
The property consists of several buildings, including two-story apartment houses with 29 parking spaces, a nearly 1.2-hectare garden, an outdoor swimming pool, the owners residential house, a wellness section, and a restaurant.
Cserszegtomaj is a village in Zala County, situated between Keszthely and Hévíz, at the southwestern foothills of the Keszthely Plateau. The property is located at the northwestern border of the village, close to Hévíz, in an excellent tourist location. The city beach and harbor of Lake Balaton are only 5 km away, and the entrance to the thermal bath in Hévíz is 2 km away.
The complex includes nine apartments (2 two-bedroom, 7 one-bedroom), eight apartments (2 two-bedroom, 6 one-bedroom), two studio apartments, one suite (living room + 2 bedrooms + 2 bathrooms), a wellness building with both outdoor and indoor pools, saunas, massage rooms, a resting area (also housing the reception), and two residential houses. The restaurant, including its terrace, can accommodate 180 guests.
The outdoor pool measures 11x5x1.5 meters, and theres a heated indoor whirlpool pool with a temperature of 34°C (with a countercurrent system), a childrens paddling pool, a Kneipp pool (foot massage), a fitness room, an outdoor fitness park, an infrared sauna, a Finnish sauna, a solarium, a salt chamber, a hair salon, cosmetics, pedicure, manicure, and a playground.
The restaurants indoor area is 80 seats, and its covered terrace can seat 120 people. The kitchen is equipped to serve 220 guests. In the attic, there are storage rooms and service rooms.
The heating of the accommodations is provided by gas boilers, while hot water supply is ensured by solar collectors, gas, and electric boilers. For garden irrigation, theres an underground rainwater tank (120m3) and a private well.
The owners apartment is tastefully designed and well-arranged, spread across two floors with a total of 260 square meters. It consists of 3 rooms, a living-dining area, kitchen, a bathroom with a corner bathtub, and a separate shower. The heating is provided by a gas boiler, distributing warmth through the floor, while a tile stove enhances comfort. The house can also be used for separate apartment units.
The buildings were constructed between 1991 and 2001 and have been continuously maintained. All structures were built with high-quality, energy-efficient materials, including plastic windows and 38 cm thick brick walls with 10 cm external insulation.
Parking facilities: Each property has its own designated parking area.
The restaurant and the guesthouse are currently operational and have the necessary operating permits.
In Cserszegtomaj steht ein Komplex zum Verkauf, bestehend aus einem Hotel - Restaurant - Eigentümerhaus!
Das Anwesen umfasst mehrere Gebäude, darunter zweistöckige Apartmenthäuser mit 29 Parkplätzen, einen fast 1,2 Hektar großen Garten, einen Außenpool, das Wohnhaus des Eigentümers, einen Wellnessbereich und ein Restaurant.
Cserszegtomaj ist ein Dorf im Komitat Zala, zwischen Keszthely und Hévíz gelegen, am südwestlichen Fuße des Keszthelyer Plateaus. Das Anwesen befindet sich am nordwestlichen Rand des Dorfes, in der Nähe von Hévíz, in ausgezeichneter touristischer Lage. Der Stadtstrand und der Hafen des Plattensees sind nur 5 km entfernt, und der Eingang zum Thermalbad in Hévíz ist 2 km entfernt.
Der Komplex umfasst neun Apartments (2 Zweibettzimmer, 7 Einbettzimmer), acht Apartments (2 Zweibettzimmer, 6 Einbettzimmer), zwei Studios, eine Suite (Wohnzimmer + 2 Schlafzimmer + 2 Badezimmer), ein Wellnessgebäude mit Innen- und Außenpools, Saunen, Massageräumen, einem Ruhebereich (auch mit Rezeption) sowie zwei Wohnhäuser. Das Restaurant bietet mit seiner Terrasse Platz für 180 Gäste.
Der Außenpool hat die Maße 11x5x1,5 Meter, und es gibt ein beheiztes Innen-Whirlpool mit einer Temperatur von 34°C (mit Gegenstromanlage), ein Kinderplanschbecken, ein Kneipp-Becken (Fußmassage), einen Fitnessraum, einen Fitnesspark im Freien, eine Infrarotsauna, eine finnische Sauna, ein Solarium, eine Salzkammer, einen Friseursalon, Kosmetik, Pediküre, Maniküre und einen Spielplatz.
Der Innenbereich des Restaurants bietet Platz für 80 Gäste, und die überdachte Terrasse bietet Platz für 120 Personen. Die Küche ist für 220 Gäste ausgelegt. Auf dem Dachboden befinden sich Lagerräume und Diensträume.
Die Beheizung der Unterkünfte erfolgt durch Gaskessel, während die Warmwasserversorgung durch Solaranlagen, Gas- und Elektrokessel sichergestellt wird. Für die Bewässerung des Gartens gibt es einen unterirdischen Regenwassertank (120m3) und einen eigenen Brunnen.
Die Wohnung des Eigentümers ist geschmackvoll gestaltet und gut angeordnet, auf zwei Etagen mit insgesamt 260 Quadratmetern. Sie besteht aus 3 Zimmern, einem Wohn-Essbereich, einer Küche, einem Badezimmer mit einer Eckbadewanne und einer separaten Dusche. Die Heizung erfolgt über einen Gaskessel, der die Wärme durch den Boden verteilt, während ein Kachelofen den Komfort erhöht. Das Haus kann auch für separate Apartmenteinheiten genutzt werden.
Die Gebäude wurden zwischen 1991 und 2001 errichtet und werden kontinuierlich instand gehalten. Alle Strukturen wurden aus hochwertigen, energieeffizienten Materialien gebaut, einschließlich Kunststofffenster und 38 cm dicken Ziegelwänden mit 10 cm Außenisolierung.
Parkmöglichkeiten: Jedes Grundstück verfügt über einen eigenen zugewiesenen Parkplatz.
Das Restaurant und das Gästehaus sind derzeit in Betrieb und verfügen über die erforderlichen Betriebsgenehmigungen.
Tulajdonságok
Hotel és panzió
Jó állapotú
Egyéb
1991
Nem adta meg a hirdető
Vedd fel a kapcsolatot a hirdetővel
+36 1 690 06
Vedd fel a kapcsolatot a hirdetővel
+36 1 690 06
Vedd fel a kapcsolatot a hirdetővel
+36 1 690 06
UI_KIT.CHARACTER_COUNTER__COMPONENT.REMAINING_SPACE__SR_ONLYUI_KIT.CHARACTER_COUNTER__COMPONENT.MAXIMUM_CHARACTER__SR_ONLY
Hasonló eladó ingatlanok Cserszegtomajon
Frissítve: 10 napja
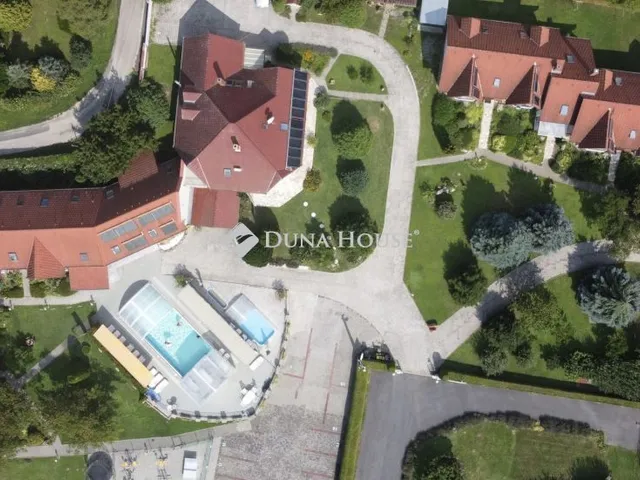
20
900,29 M Ft 468 416 Ft/m²
Eladó kereskedelmi és ipari ingatlan, Cserszegtomaj, Sümegi út
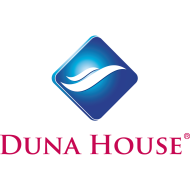
Frissítve: 26 napja
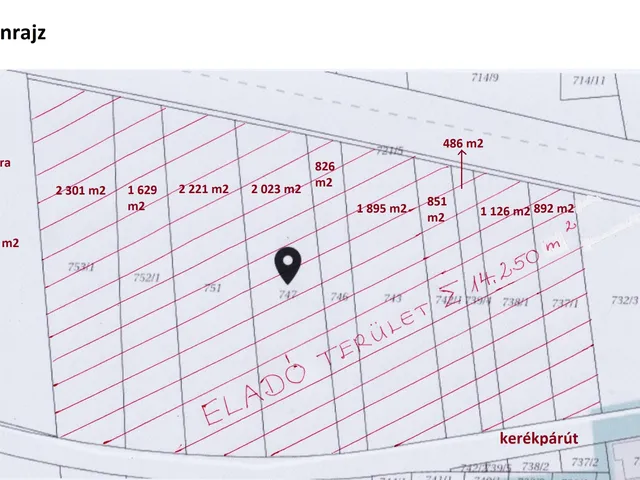
3
950 M Ft 66 667 Ft/m²
Eladó kereskedelmi és ipari ingatlan, Gyenesdiás
Frissítve: 10 napja
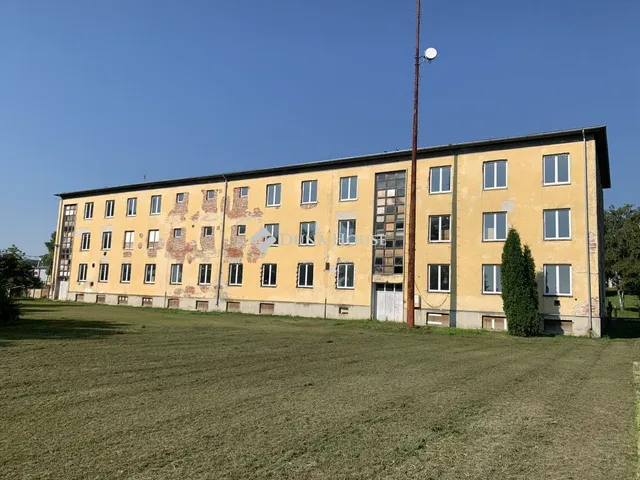
20
800,26 M Ft 153 954 Ft/m²
Eladó kereskedelmi és ipari ingatlan, Lovászi, Dr. Papp Simon Ipartelep

Frissítve: 10 napja
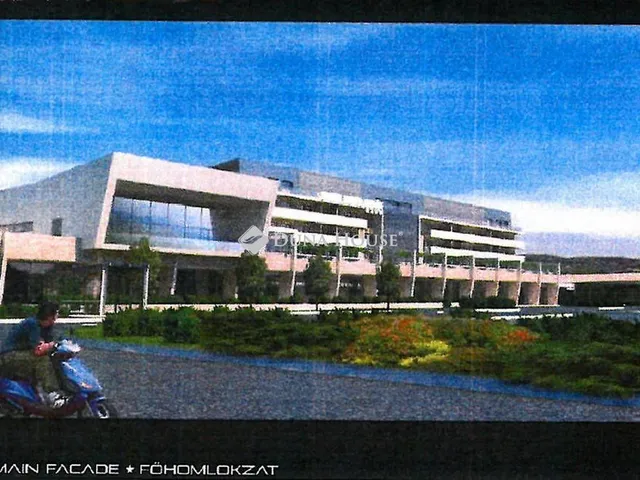
20
890 M Ft 53 065 Ft/m²
Eladó kereskedelmi és ipari ingatlan, Siklós, Gyűdi út

Frissítve: 10 napja

5
821,27 M Ft 18 000 Ft/m²
Eladó kereskedelmi és ipari ingatlan, Szigetszentmiklós, Leshegy utca

Frissítve: 22 napja
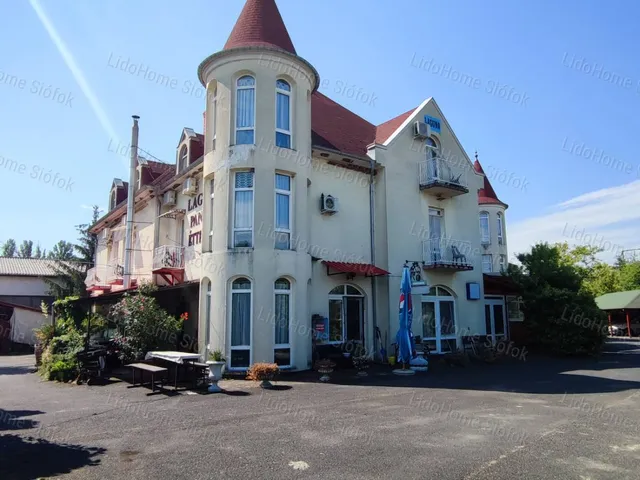
15
839 M Ft 762 727 Ft/m²
Eladó kereskedelmi és ipari ingatlan, Szántód
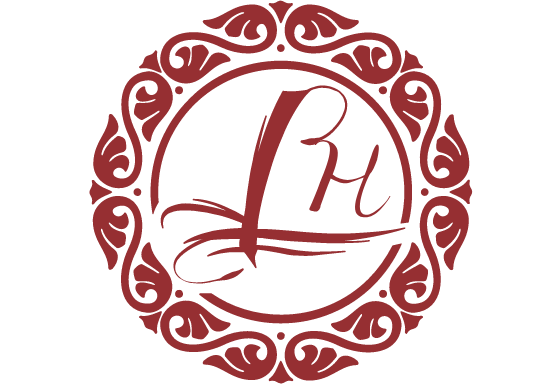

Töltsd fel hirdetésed ingyenesen!
Egyszerű
