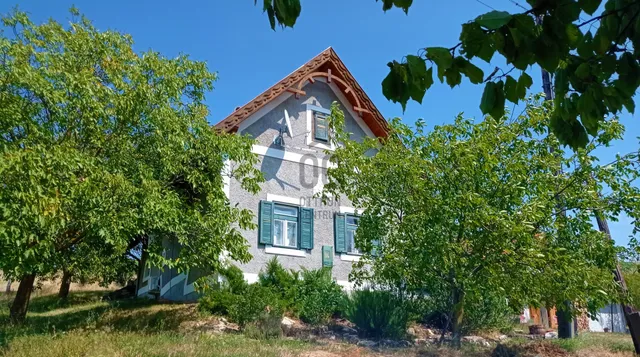
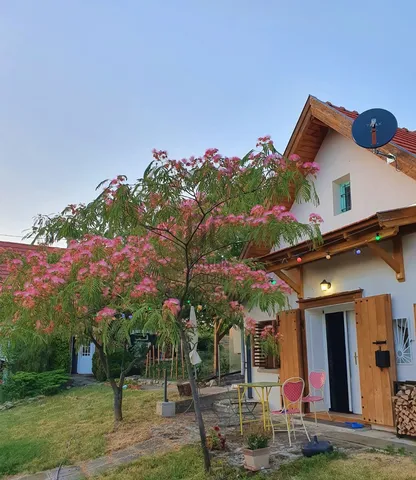
+18 fotó
Hirdetéskód: 7706204
Referenciaszám: NY010942
Frissítve: ma
Szentantalfa eladó családi ház 5 szobás: 244,59 millió Ft
244,59 millió Ft
998 327 Ft/m²
245 m²
19336 m²
5 szoba
Hitelkalkulátor
Második évtől
1 052 604 Ft A 13. hónaptól
7,99%
Végig fix Futamidő: 20 év Banki visszahívás
Az OTP Bank munkatársai a neked megfelelő napszakban veszik fel veled a kapcsolatot. A becslés a hirdető által megadott adatokon alapul. A jelen tájékoztatás nem minősül ajánlattételnek és nem teljes körű, az egyes feltételek a hitelbírálat eredményétől függően változhatnak. Kérjük, a részletekről tájékozódj az OTP Bank fiókjaiban vagy az OTP Bank honlapján közzétett vonatkozó Üzletszabályzatokból és Hirdetményekből.
Leírás
Szentantalfán közel két hektáros Balatoni panorámás szőlőbirtok, kiváló állapotú épületekkel eladó.
Az ingatlan Zánkától 7 percre, a szentantalfai szőlőhegyen található, csodálatos örök-panorámával tekint a Balatonra, a Nivegy-völgyre, és a környező hegyekre.
Az ingatlan zártkerti besorolású, közel 1,2 HA gondozott szőlővel. Több helyrajzi számon helyezkedik el, a két nagyobb épület egész évben lakható, állandó lakcím is létesíthető itt.
A főépület három szintje (kb190 nm):
- klimatizált, boltíves, eredeti pince, új építésű, a pinceszinten található kiszolgálóhelységekkel megtoldva (vendég fürdő, mosókonyha, éléskamra),
- földszint - nappali-étkező-konyha, cserépkályhával, sparhelttel, eredeti 160 éves látszó gerendákkal, tölgyfa padlóval, és lépcsővel,
- emelet - két klimatizált szoba beépített szekrényekkel, fürdőszoba.
A vendégház (kb 55 nm):
- az eredeti boltíves pincét integráló új épület,
- fürdő, konyha-étkező/társalgó, háló beosztással,
- kandallóval és klímával.
- Garázzsal, nyári konyhával, fatárolóval.
A harmadik épület eredeti formában megtartott, hagyományos pince, fagerendázattal.
A negyedik épület felújítandó kis pince, a terület alsó részén helyezkedik el, az alsó útról is megközelíthető.
Az ingatlan víztársulás tagja, továbbá van egy bővizű kút is az épületek előtt.
Lehetőség van az esővíz gyűjtésére is, erre két, összesen 16 köbméteres, a földbe elhelyezett ciszterna szolgál.
Az ingatlanon az erősáram bevezetésre került.
A bútorok, és egyéb berendezések, gépek, eszközök alku tárgyát képzik.
Amennyiben az ingatlan felkeltette az érdeklődését, előre egyeztetett időpontban szívesen megmutatom.
Angol leírásA two-hectare vinery with two outstanding buildings and a magnificent view of Lake Balaton is for sale!
The property is located 7 minutes from Zánka, on the vine-hill of Szentantalfa, with a wonderful view of Lake Balaton, the Nivegy Valley and the surrounding mountains.
The property is almost 2 Ha, with nearly 1.2 HA of well-tended cordoned vineyard. There are four buildings on the estate, the two larger buildings are habitable all year round, and a permanent address can be established here.
The three levels of the main building:
- climatised aincient vaulted wine cellar, attached newly built service rooms (guest bathroom, laundry room, pantry),
- ground floor - living/dining/kitchen area, with tiled stove, range cooker, original 160-year-old exposed beams, oak floor and stairs,
- 1st floor - two air-conditioned rooms with built-in wardrobes, bathroom.
The guest house:
- original vaulted wine cellar integrated in a new building:
- kitchen/dining/living room, bedroom, bathroom,
- fireplace and air conditioning.
- Garage, summer kitchen, wood storage.
The third building has been preserved in its original form, a traditional winec ellar with wooden beams.
The fourth building is a small cellar to be renovated, located in the lower part of the estate, accessible from the lower road.
The property is a member of a water association, and there is also a well with plenty of water.
It is also possible to collect rainwater, in two cisterns of a total of 16 cubic meters placed in the ground.
Strong electricity has been installed on the property.
The furnitures and other equipment, machines and tools are subject to negotiation.
If you are interested in the property, please contact me for an appointment.
Német leírásEin zwei Hektar großes Weingut mit zwei hervorragenden Gebäuden und einem herrlichen Blick auf den Plattensee steht zum Verkauf!
Das Anwesen ist fast 2 ha groß, davon fast 1,2 ha gepflegter, umzäunter Weinberg. Auf dem Anwesen befinden sich vier Gebäude, die beiden größeren Gebäude sind ganzjährig bewohnbar, hier kann eine feste Adresse eingerichtet werden.
Die drei Ebenen des Hauptgebäudes:
- klimatisierter alter Gewölbekeller, angebaute neu errichtete Wirtschaftsräume (Gästebad, Waschküche, Speisekammer),
- Erdgeschoss - Wohn-/Ess-/Küchenbereich, mit Kachelofen, Herd, original 160 Jahre alten Sichtbalken, Eichenboden und Treppe,
- 1. Boden - zwei klimatisierte Zimmer mit Einbauschränken, Badezimmer.
Das Gästehaus:
- ursprünglicher gewölbter Weinkeller integriert in einen Neubau:
- Küche/Esszimmer/Wohnzimmer, Schlafzimmer, Badezimmer,
- Kamin und Klimaanlage.
- Garage, Sommerküche, Holzlager.
Das dritte Gebäude ist in seiner ursprünglichen Form erhalten, ein traditioneller Weinkeller mit Holzbalken.
Das vierte Gebäude ist ein kleiner zu renovierender Keller, der sich im unteren Teil des Anwesens befindet und von der unteren Straße aus zugänglich ist.
Die Unterkunft ist Mitglied eines Wasserverbandes und es gibt auch einen Brunnen mit reichlich Wasser.
Es ist auch möglich, Regenwasser in zwei Zisternen mit insgesamt 16 Kubikmetern im Boden zu sammeln.
Starker Strom wurde auf dem Grundstück installiert.
Die Möblierung und sonstige Ausstattung, Maschinen und Werkzeuge sind Verhandlungssache.
Bei Interesse an der Immobilie kontaktieren Sie mich bitte für einen Termin.
Tulajdonságok
Családi ház
Felújított
Cserépkályha
2006
Nem adta meg a hirdető
Vedd fel a kapcsolatot a hirdetővel
+36 70 465 6

Töltsd fel hirdetésed ingyenesen!
Egyszerű
Vedd fel a kapcsolatot a hirdetővel
+36 70 465 6
UI_KIT.CHARACTER_COUNTER__COMPONENT.REMAINING_SPACE__SR_ONLYUI_KIT.CHARACTER_COUNTER__COMPONENT.MAXIMUM_CHARACTER__SR_ONLY
Hasonló eladó ingatlanok Szentantalfán
Frissítve: 15 napja
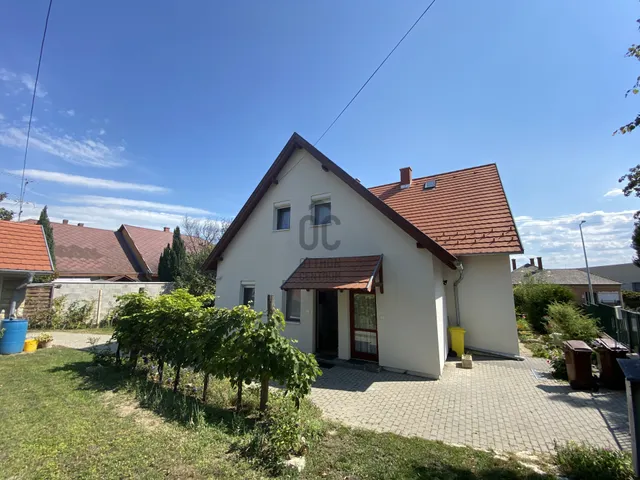
20
239 M Ft 1 350 282 Ft/m²
Eladó családi ház, Balatonfüred

Frissítve: 22 napja
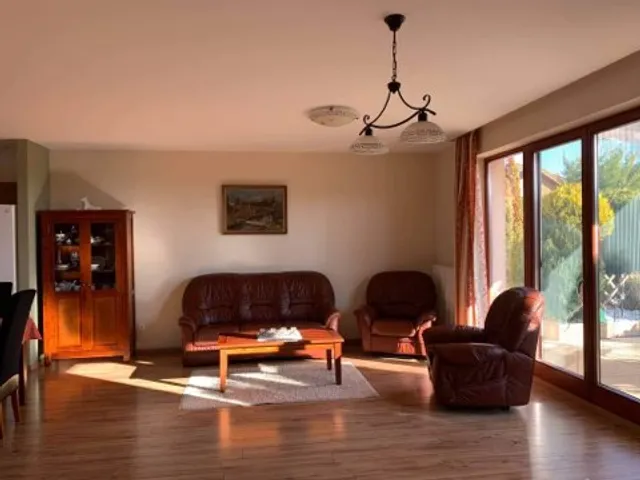
20
239,9 M Ft 1 262 632 Ft/m²
Eladó családi ház, Balatonfüred
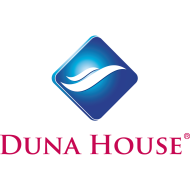
Frissítve: 21 napja
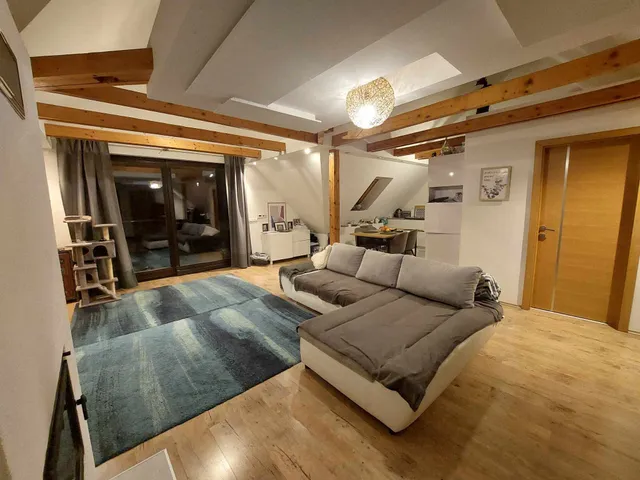
20
239,5 M Ft 1 078 829 Ft/m²
Eladó családi ház, Alsóörs

Frissítve: 22 napja
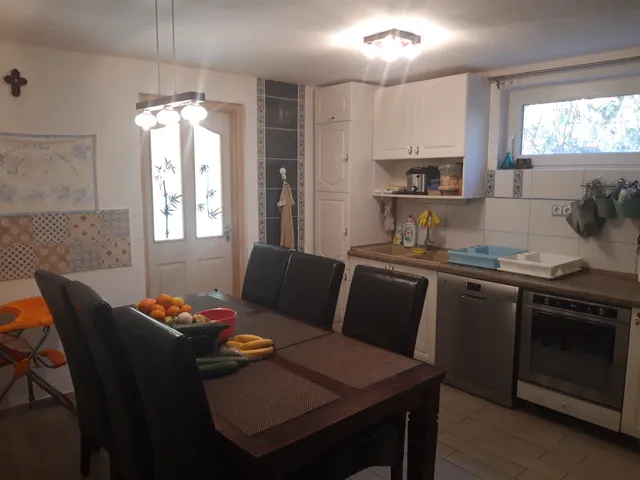
20
250 M Ft 892 857 Ft/m²
Eladó családi ház, Csopak

Frissítve: 5 hónapja
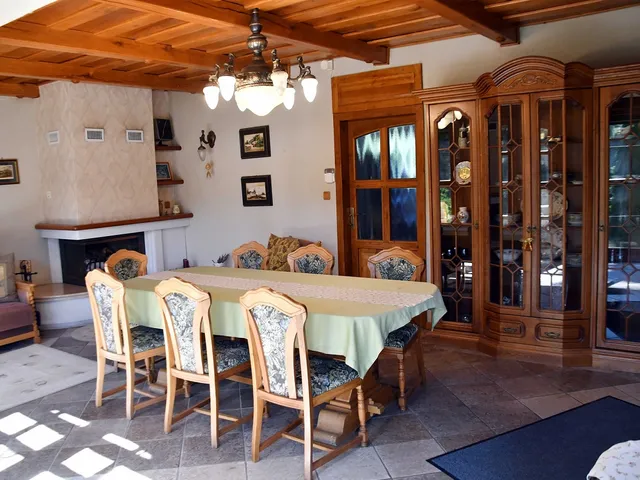
13
229 M Ft 275 240 Ft/m²
Eladó családi ház, Balatonalmádi, Vöröshegy
Frissítve: 21 napja
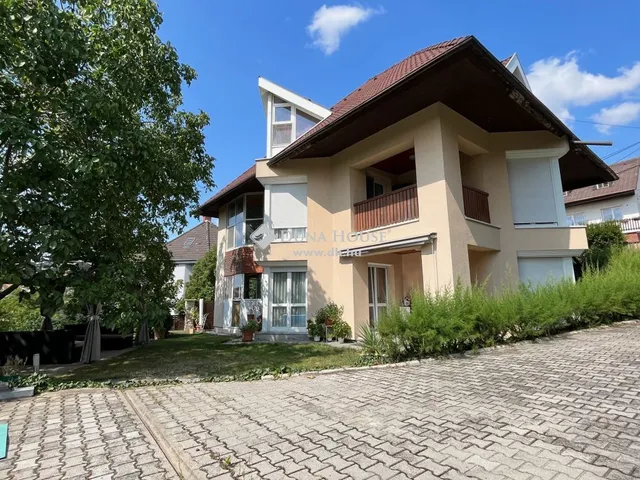
20
259,9 M Ft 911 930 Ft/m²
Eladó családi ház, Veszprém

