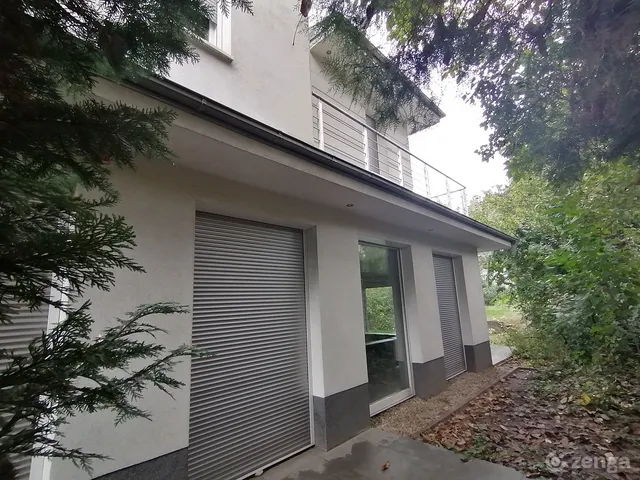
Hirdetéskód: 7871757
Frissítve: 1 éve
Budapest XVI. kerület eladó családi ház 4 szobás: 290 millió Ft
290 millió Ft
966 667 Ft/m²
300 m²
705 m²
4 szoba
Hitelkalkulátor
Második évtől
1 248 028 Ft A 13. hónaptól
7,99% 8,49%
Végig fix Futamidő: 20 év Banki visszahívás
Az OTP Bank munkatársai a neked megfelelő napszakban veszik fel veled a kapcsolatot. A becslés a hirdető által megadott adatokon alapul. A jelen tájékoztatás nem minősül ajánlattételnek és nem teljes körű, az egyes feltételek a hitelbírálat eredményétől függően változhatnak. Kérjük, a részletekről tájékozódj az OTP Bank fiókjaiban vagy az OTP Bank honlapján közzétett vonatkozó Üzletszabályzatokból és Hirdetményekből.
Leírás
Modern kétszintes minimál stílusú lakóépület eladó
Budapest XVI. kerület Sashalom központi részén tulajdonostól eladó 705 m2 ősfás telken épült egyedi tervezésű modern, minimál stílusú kétszintes lakóépület. Nettó alapterület 200m2+70m2 fsz+em teraszok. Többfunkciós tervezett alaprajzzal (generációs lakóépület) saját irodai vállalkozásra is alkalmas exkluzív lakóház.
Földszinten tágas kertkapcsolatos nappali-étkező, konyha, utcafronti dolgozó, vizesblokk és háztartási helyiség, design lépcső koracél-üvegkorlát. Emeleten 3 szoba (terasz), 2 fürdő, nappali (konyha kialakítható), gardrób, lépcsőtér. A modern épület világos, tágas, árnyékolás előtetőkkel és hőszigetelt alumínium redőnyökkel. Építés éve 2012, az ingatlan tehermentes. Közlekedés kiváló: busz 2 perc, HÉV 8 perc séta, infrastruktúra kiváló: iskola, óvoda, orvosi rendelő, gyógyszertár, vásárlás, sport-rekreáció, valamint hitélet lehetőség gyalogosan is elérhető.
Felszereltség: padlófűtés és radiátoros, kaputelefon, klíma alapcsövezés, teraszok.
Extrák: riasztó, motoros működésű hőszigetelt aluredőnyök, mozgásérzékelős kültéri világítás, energiatakarékos belső világítás, előtetővel fedett teraszok, olasz konyhabútor, gáz+kerámia főzőlap, kútvíz kertlocsoláshoz.
Ingatlanirodák segítségét köszönjük, nem igényeljük!
Ár: 290 millió (Br. 245+70=315m2)
Modern two-story minimalist style residential building for sale
705 m 2 two-story residential building with unique minimalist design, surrounded by nature
landscaping is for sale by original owner in the 16th district of Budapest in central Sashalom. The
useful base area of 200m 2 +70m 2 includes a ground floor, first floor, and terraces. This exclusive,
multifunctional floorplan can accommodate various generations and/or a front office can also be
established in this distinctive residental building.
The interior of the home organized on different levels that open out onto the exterior. There is a
generous sized back yard (garden) adjecent to a bright living room/dining room with huge French
doors. The living room with dining area connects to a kitchen with all modern appliences. An office
overlooking the pedestrian street, a lavatory, as well as a utility room can also be found downstairs.
A steel glass staircase leads up to the second floor of the building. Three bedrooms, one with a patio
(terrace), two full bathrooms, a living room where a kitchen can also be installed is situated uptairs
along with built in cabinets. This modern residential building is bright and spacious. Shade is provided
by concret awnings and insulated metal shutters. This original building was constructed in 2012 and
is unencumbered. Public transportation is excellent with busses and a train just a few minutes away
by walking. The surrounding infrastucture includes everything to be desired with outstanding
schools, medical offices, pharmacy, shopping and sport/recreational complexes, as well as a church
are all within walking distance.
Amenities include floor heating and radiators, intercom and alarm system, terraces, and basic
airconditioning constructed.
Extras: alarm system, electrical insulated metal shutters, motion sensored outside lightings, energy
saving lights inside and outside, covered patios with awnings, Italian style kitchen furniture, glass gas
burners, well water for irrigating your yard.
Services of agents or agencies are not required.
Asking price is 290 million HUF. (Gross floor area 245+70 (terrace) =315m 2 )
Phone: +36 70 252 2695
Tulajdonságok
Családi ház
2
Új építésű
Padlófűtés
2012
Nem adta meg a hirdető
Vedd fel a kapcsolatot a hirdetővel
KJ
Kamasz József
+36 30 737 8

Töltsd fel hirdetésed ingyenesen!
Egyszerű
Vedd fel a kapcsolatot a hirdetővel
KJ
Kamasz József
+36 30 737 8
UI_KIT.CHARACTER_COUNTER__COMPONENT.REMAINING_SPACE__SR_ONLYUI_KIT.CHARACTER_COUNTER__COMPONENT.MAXIMUM_CHARACTER__SR_ONLY
Hasonló eladó ingatlanok Sashalom városrészben
Frissítve: 19 napja
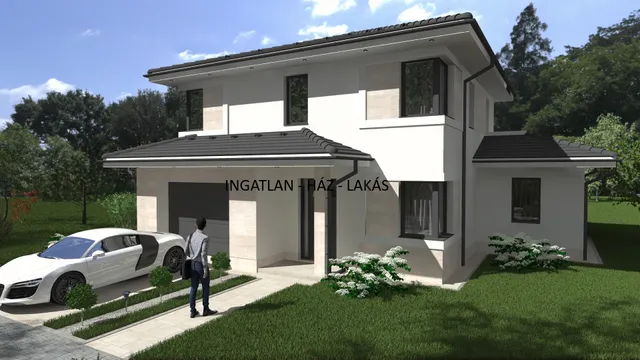
20
269,9 M Ft 1 297 596 Ft/m²
Eladó családi ház, Budapest XVI. kerület, Sashalom
Frissítve: 10 napja
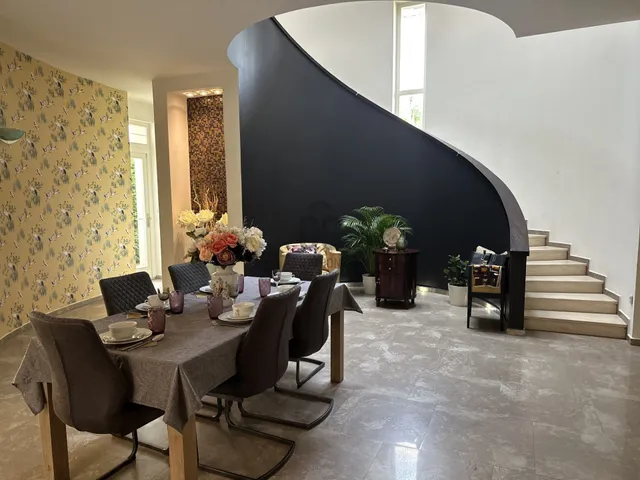
20
298 M Ft 1 027 586 Ft/m²
Eladó családi ház, Budapest XVI. kerület, Sashalom
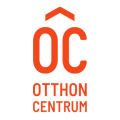
Frissítve: 14 napja
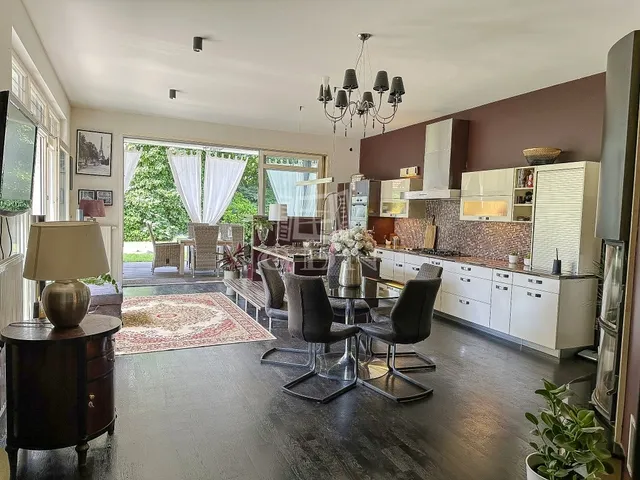
20
298 M Ft 1 027 586 Ft/m²
Eladó családi ház, Budapest XVI. kerület, Sashalom
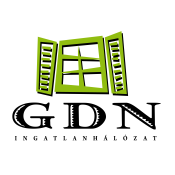
Frissítve: 22 napja
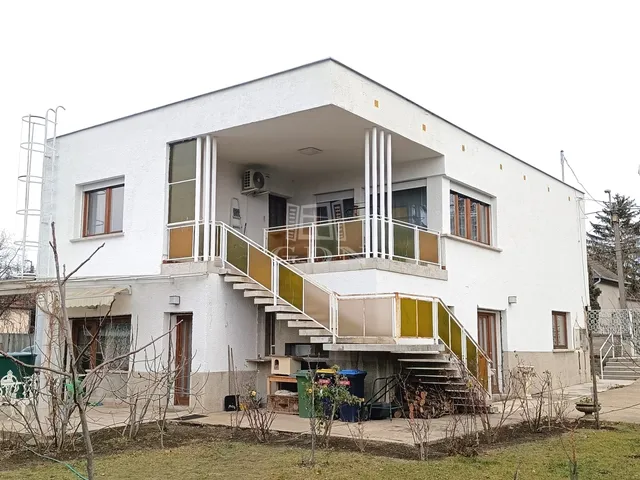
11
289 M Ft 1 313 636 Ft/m²
Eladó családi ház, Budapest XVI. kerület, Sashalom

Feltöltve: 15 napja
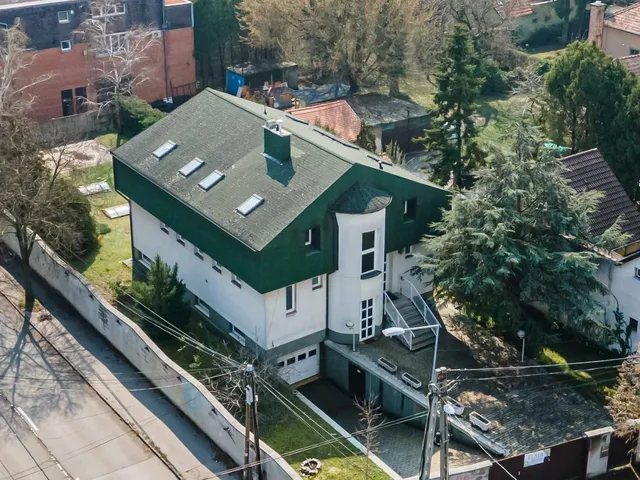
20
279,9 M Ft 466 500 Ft/m²
Eladó családi ház, Budapest XVI. kerület, Sashalom
Feltöltve: ma
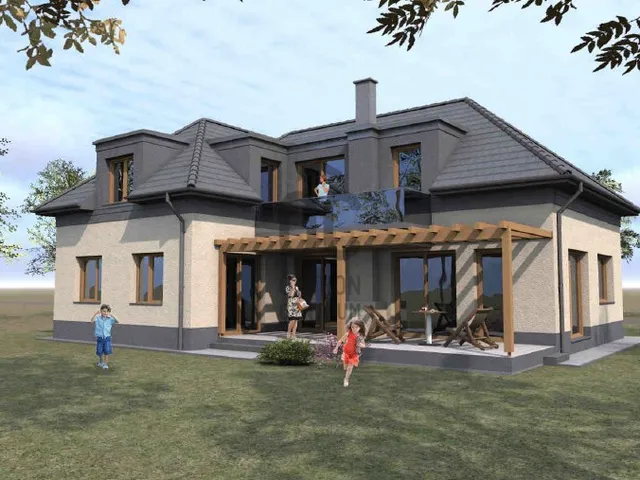
10
310 M Ft 1 550 000 Ft/m²
Eladó családi ház, Budapest XVI. kerület, Sashalom

