
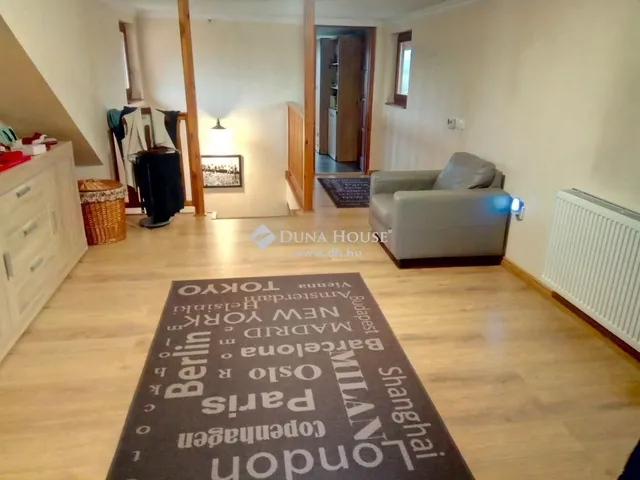
+16 fotó
Hirdetéskód: 8109681
Referenciaszám: HZ089704-4642909
Frissítve: 24 napja
Békéscsaba eladó családi ház 5 szobás: 84,9 millió Ft
84,9 millió Ft
365 948 Ft/m²
232 m²
4057 m²
5 szoba
Hitelkalkulátor
Második évtől
365 371 Ft A 13. hónaptól
7,99%
Végig fix Futamidő: 20 év Banki visszahívás
Az OTP Bank munkatársai a neked megfelelő napszakban veszik fel veled a kapcsolatot. A becslés a hirdető által megadott adatokon alapul. A jelen tájékoztatás nem minősül ajánlattételnek és nem teljes körű, az egyes feltételek a hitelbírálat eredményétől függően változhatnak. Kérjük, a részletekről tájékozódj az OTP Bank fiókjaiban vagy az OTP Bank honlapján közzétett vonatkozó Üzletszabályzatokból és Hirdetményekből.
Energeiatakarékos, gazdálkodásra alkalmas családi ház eladó!
Milyen otthont szeretnél magadnak?
Egy 232 m²-es családi ház Békéscsabán, ahol minden apró részlet a kényelmet és a praktikusságot szolgálja? Vagy inkább az a három külön bejáratú lakóegység, amelyek egyéni élettereket kínálnak – vendégeknek, családnak, neked vagy akár kiadásban is gondolkodhatsz?
Aláfalazott és szigetelt 70 cm vastag falak napjaink modern igényei szerint megújult formában tartják nyáron hűvösen, télen melegen ezt az otthont. Van itt egyszerre napkollektor, vegyes tüzelésű kazán, hűtő-fűtő klíma és kandalló. Lehet, hogy ez a ház bármilyen időjárási helyzetre készen áll? De ha ez nem elég a gáz is elérhető távolságban.
És a kert? Tele termő, gyümölcsfákkal, konyhakert, fűszerkert, szalonnasűtő hely, öntözőrendszer… Ha mégis túl soknak találod 4057 m²-t, és nem akarsz gazdálkodni, a telket meg is oszthatod!
Egy otthon, ahol minden részletből egy lehetőség nyílhat!
TOVÁBBI INFORMÁCIÓÉRT VÁROM MEGTISZTELŐ HÍVÁSÁT!
Vevőink számára minden szolgáltatásunk ingyenes!
----------
For English Speakers...
Family house full of opportunities!This newly refurbished, amazing building is not just a house it also has a lifetime of joy and memory.
The 232 sq meter (2497 sq foot) family house was fully renovated during the last couple of years. The 4057 sq meter (43669 sq foot) family outside space consists of an orchard with 19 fruit trees, a vegetable and spice garden area, flower beds, a barbeque area and much more with endless opportunities waiting for you to discover, share these with family and friends in sunny weekends or special occasions.
The two story- house has three separate entrances which gives opportunities for 3 generations to use it as a family home.All five bedrooms of the house on both levels are bright and spacious, can be furnished easily, and covered with sophisticated laminate parquet. The three bathrooms are tiled up to the ceilings, designed with windows. Two of them have shower cabins and toilettes. At the lower level there is a separate toilette. One bathroom has a corner tub. The spacious dining area is accessible from everywhere. From here, you can also access the functional kitchen and pantry.
The original building walls are 70 cm (2,3 foot) family wide and made of adobe. During the renovation the base received underlayment and insulation. All the old inside walls were covered with drywalls and the outside walls received 1,8 cm (7 inch) family wood siding to make the walls more weather resistant, and more appealing. This construction gives ideal thermal insulations for the residents and provides ventilation to the walls, avoiding wetness and mould growth.
One of the heating solutions is wood burner boiler with radiators which can be controlled by two thermostats. In the building there are four heating/cooling air conditioning units as an alternative solution. But there are more opportunities here. In one of the rooms at the lower level has a fireplace which is connected into the radiator water circulation system, therefore it can heat up the whole building. This fireplace also functions as a beautiful decoration. The electrical system was also renewed and during the renovation new, night electrical circuit was installed with a separate meter. Electrical boiler provides the hot water throughout the house. This boiler is also connected to the solar panels which are on the top of the roof and during the summer days, they help out the electrical system, make the utility bills more appealing. In the winter time the wood burner system is connected to the electrical boiler and also provides the hot water using an electrical water pump which is connected into the night electrical circuit.
Attached to the house, there is an open and a covered terrace, which can be heated during the cold days of the year. The fire wood storage will provide flue for two years when filled up. On the land, there is a 60 sq meter (646 sq foot) family workshop, and storage area beside the two-vehicle carport. The garden area has a 7 – sprinkler-head irrigation system, for which water is extracted from a drilled well with the help of the pump. This house is full of extras and opportunities waiting for you!
Give me a call, if you are interested!
This property is not going to be on the market for long…
All our services are free of charge for all our buyers!
További információkért keressen bizalommal.
Beregszászi Hedvig ingatlanértékesítő: +36 70 409 0967
Tulajdonságok
Családi ház
Jó állapotú
Egyéb kazán
1930
Nem adta meg a hirdető
Van
Vedd fel a kapcsolatot a hirdetővel
+36 70 409 0

Töltsd fel hirdetésed ingyenesen!
Egyszerű
Vedd fel a kapcsolatot a hirdetővel
+36 70 409 0
UI_KIT.CHARACTER_COUNTER__COMPONENT.REMAINING_SPACE__SR_ONLYUI_KIT.CHARACTER_COUNTER__COMPONENT.MAXIMUM_CHARACTER__SR_ONLY
Hasonló eladó ingatlanok Békéscsabán
Feltöltve: 1 hónapja
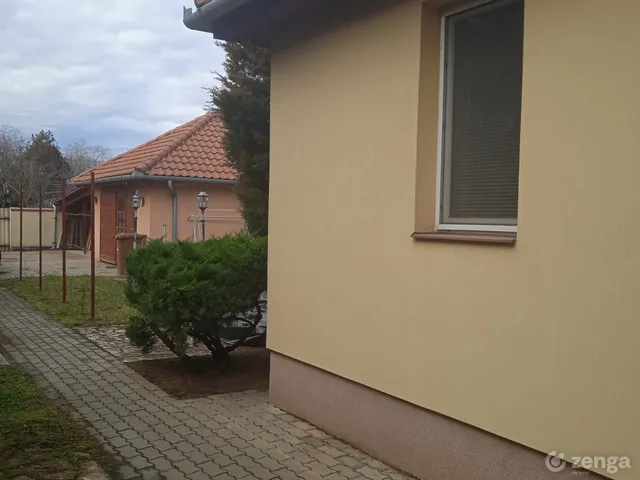
1
88 M Ft 651 852 Ft/m²
Eladó családi ház, Békéscsaba, Keletikertek

Frissítve: 10 napja
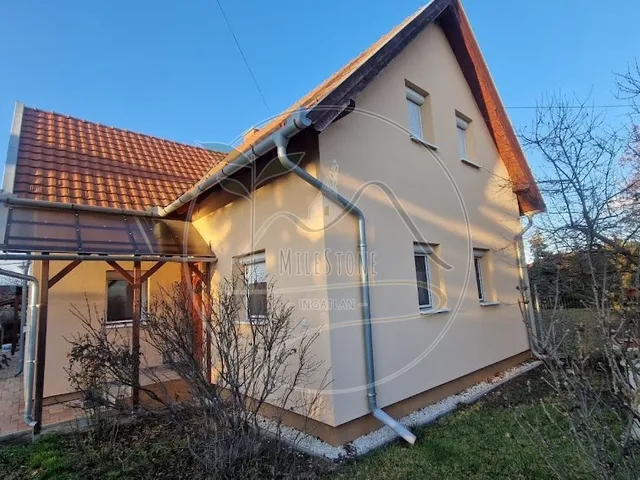
19
78,9 M Ft 505 769 Ft/m²
Eladó családi ház, Békéscsaba

Frissítve: 5 napja
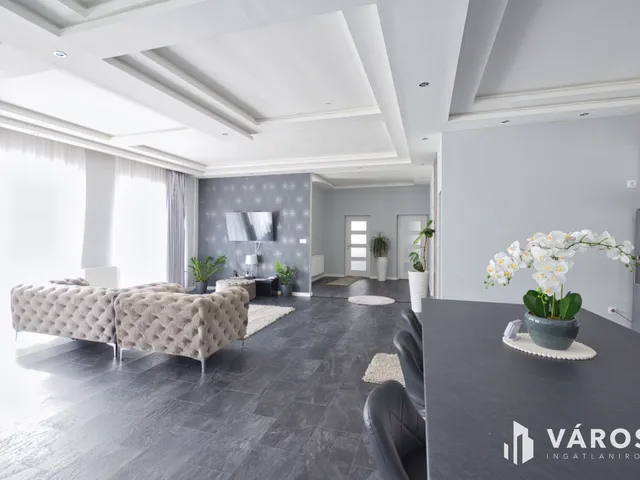
7
89 M Ft 635 714 Ft/m²
Eladó családi ház, Békéscsaba, Belváros
Frissítve: 27 napja
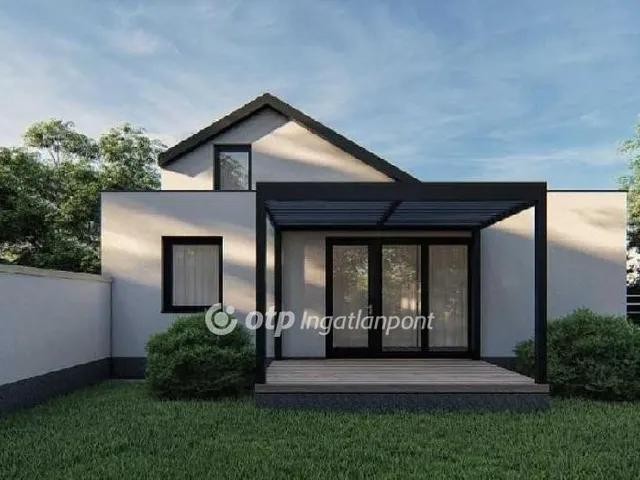
5
91,5 M Ft 863 208 Ft/m²
Eladó családi ház, Békéscsaba

Frissítve: 29 napja
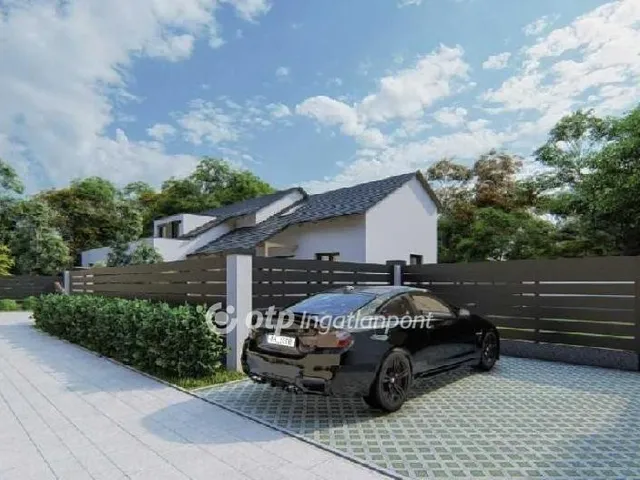
5
91,5 M Ft 859 640 Ft/m²
Eladó családi ház, Békéscsaba, Belváros

Feltöltve: 1 hónapja
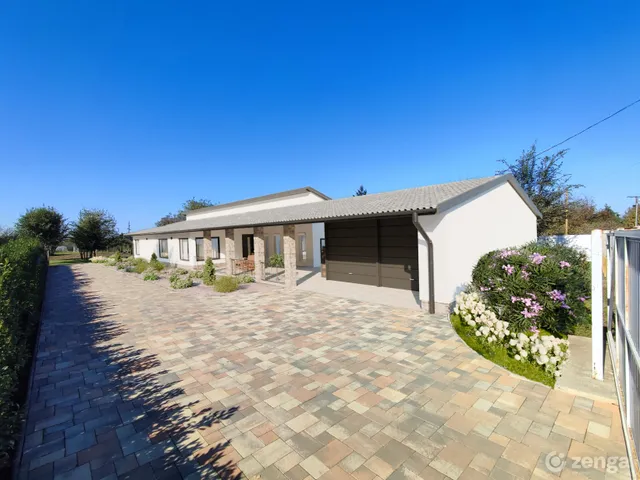
15
90 M Ft 562 500 Ft/m²
Eladó családi ház, Békéscsaba


